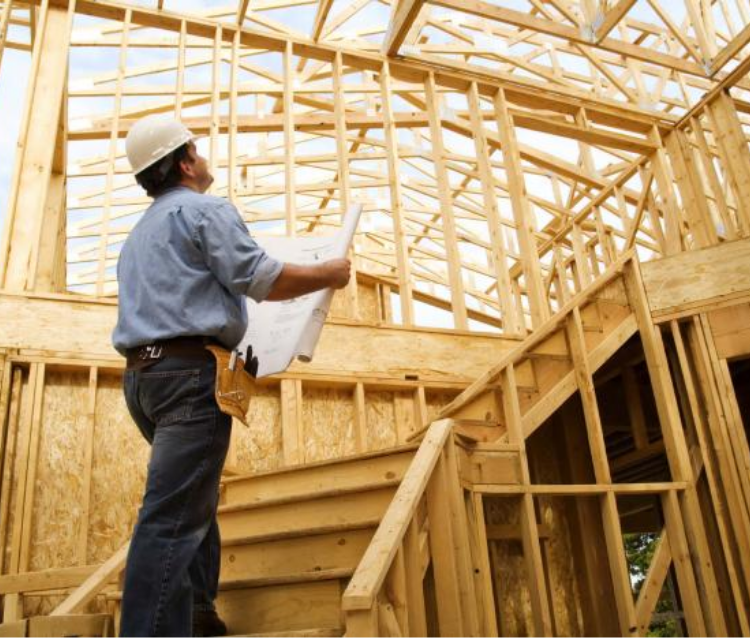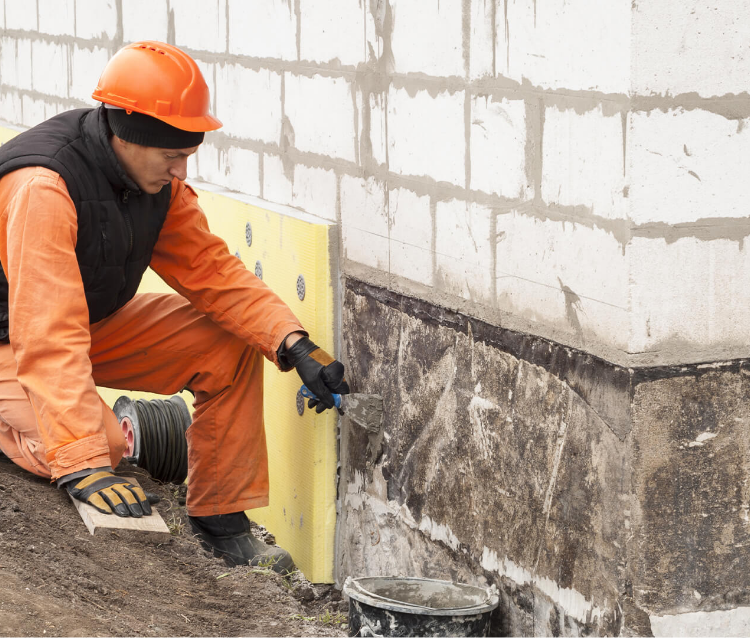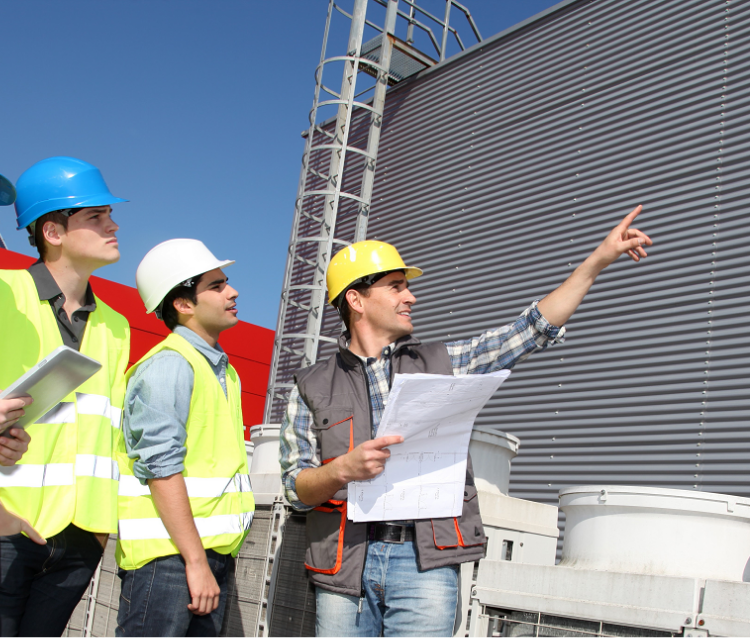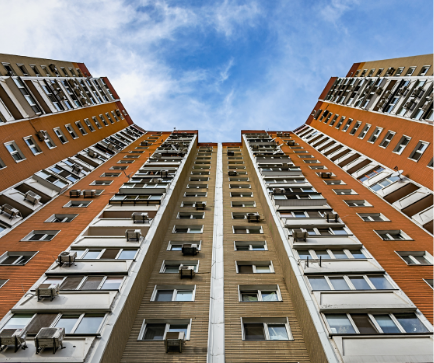Expert Threshold Inspection Services for a Safe and Sound Home
Request a Free Quote
Book A Call
Trusted by Companies and Homeowners Associations







Our Services

Structural Inspection
We assess building integrity by inspecting foundations, walls, floors, and roofs for defects, cracks, and settlement issues. We also evaluate resilience against natural disasters.

Foundation Inspection
We inspect foundation walls and footings for movement, analyze drainage, and assess future issues. We check if the foundation can support the building load.

Fire Safety Inspection
We test alarms, sprinklers, and extinguishers to ensure compliance with fire codes. We also identify hazards and suggest improvements for community safety and fire prevention.

Access and Safety Inspection
We inspect accessibility, emergency exits, and safety systems for comprehensive safety assurance. Our goal is to identify immediate hazards and prioritize occupant safety.
Our 4-Step Threshold Inspection Process
Appointment Scheduling
Contact us via our website or phone to schedule an inspection appointment. Basic building information is required.
Inspection
A thorough examination of your building's threshold for structural integrity and compliance. Latest equipment ensures comprehensive inspection.Report
Detailed report post-inspection, outlining issues found and recommendations. Sent via mail.Follow-up
Available for questions regarding the report and guidance on next steps. Ongoing support for maintenance and issue resolution.
-
2478+
Projects Completed
-
5,454
Inspections
-
1789+
Permits Approved
-
289+
Violations Legalized
Why Choose Souffront?
Experience
With over a decade in construction and engineering, our diverse project portfolio ensures expertise for complex inspections.
Attention to detail
We meticulously inspect every detail to guarantee project success, mindful of even the smallest errors.
Cutting-edge technology
Our certified team utilizes advanced equipment and software for precise and efficient inspections.
Customer satisfaction
Prioritizing client needs, we offer responsive, communicative, and excellent service.
Compliance
Conducting inspections in strict adherence to Florida codes ensures clients peace of mind.
Ensure Safe Thresholds – Book Now!
Avoid hazards and code violations. Our threshold inspections guarantee compliance and security for your building. Get started today.
Request A Quote
Book Professional Threshold Inspections!
Request a Free Quote
Recertification Request a Free Quote
"*" indicates required fields
Book Professional Threshold Inspections!
Request a Free Quote
Recertification Request a Free Quote
"*" indicates required fields
Frequently Asked Questions
What is a threshold building?
According to Florida Statute Chapter 553 Section 71, a threshold building is defined as any building that is greater than three stories or 50 feet in height, or any building that has an assembly occupancy classification as defined in the Florida Building Code which exceeds 5,000 square feet in area and an occupant content of greater than 500 persons.
Threshold buildings are subject to stricter building code requirements due to their potential to cause significant damage or loss of life in the event of structural failure. These requirements apply to buildings that have structural elements which support vertical loads and lateral forces and are categorized as such due to their importance to the community.
The threshold building code requirements also apply to any building that is deemed to have a high risk of structural failure due to its location, occupancy, or type of construction. Additionally, any structure located in a Special Hazard Area or High-Velocity Hurricane Zone as defined by the Florida Building Code must comply with stricter building code requirements to ensure its ability to withstand severe weather conditions.
What is a threshold inspection?
A threshold inspection is a mandatory inspection required by the state of Florida for certain types of buildings. The inspection is designed to ensure that the structural elements of a building comply with the permitted construction documents and the Florida Building Code. The inspection is required for buildings that are categorized as threshold buildings, which are buildings that have structural elements that support vertical loads and lateral forces and are deemed to have a high risk of structural failure due to their location, occupancy, or type of construction.
A threshold inspection is required for buildings that are greater than three stories or 50 feet in height, or any building that has an assembly occupancy classification as defined in the Florida Building Code which exceeds 5,000 square feet in area and an occupant content of greater than 500 persons (already discussed in the previous question). The inspection must be conducted by a licensed threshold inspector (or Special Inspector) who is trained and qualified to inspect the structural elements of the building.
Who carries out a threshold inspection?
A threshold inspection must be performed by a qualified and registered threshold inspector, as per the Florida Administrative Code 61G1-25.003.
A threshold inspector is defined as an individual who is registered with the Florida Department of Business and Professional Regulation (DBPR) as a Threshold Inspector and has met the requirements for registration. These requirements include holding a current and valid certificate of competency as a General, Building, or Residential Contractor, or a Structural Engineer or Architect license issued by the State of Florida.
Also, to be accredited:
The professionals must possess a minimum of two years of experience in the field of structural architecture for threshold buildings.
The professional should have conducted structural inspections for a minimum of three years, with at least three of those inspections being for threshold structures, all within seven years of submitting their certification application.
What is the role of a threshold Inspector?
A special inspector (SI) or threshold inspector (TI) is an engineer or architect with specialized training and licensing in ensuring the safety and soundness of buildings. Their major duty is to make sure that the structural components of a building that is to be considered complete have passed all required inspections. CMU, cast-in-place concrete, steel reinforcement, shoring/restoring, post-tension wire, precast/prestress elements, metal studs, external window structures, and timber frame systems are only some of the structural elements that need to be inspected. The ability to climb ladders and navigate ordinary building terrain is a must for this position.
Additionally, a threshold inspector must check that the shoring and reshoring have been assessed to ensure they are in line with the shoring timetable and inspect all structural parts by the Threshold Inspection Programme. They may also keep tabs on the concrete's placement and conduct checks or queries in the field.
The inspector may participate in meetings with project engineers, other inspectors, and construction employees before the start of the project. They have to be committed to and supportive of the implementation of all site-specific safety and security procedures and processes.
How is the threshold inspection conducted?
What is the purpose of a threshold inspection and why is it important for my building?
This inspection aims to assess the condition of your building's threshold, identifying any potential issues or defects that may compromise safety and functionality.
When you prioritize threshold inspections as part of your regular maintenance routine, you can ensure that your property remains in compliance with safety regulations. This not only minimizes the risk of accidents or injuries but also helps you avoid costly repairs down the line.
Don't let potential safety hazards go unnoticed. Take charge of your property's well-being by conducting thorough threshold inspections regularly. Your diligence will pay off in the long run, giving you peace of mind knowing that your building is safe and sound. You don’t want to recreate the horrific scene from 1981, the Harbour Cay Condominium collapse which left 11 workers dead and 23 severely injured.
How often should I schedule a threshold inspection for my building?
The frequency of these inspections depends on various factors such as the size of the building, the number of occupants, and the type of activities that take place within the premises.
It is recommended that you schedule a threshold inspection at least once every six months. However, if your building experiences high traffic or heavy equipment usage, you may need to schedule more frequent inspections. Not just that, if there are any changes or renovations made to the building's structure or layout, it is crucial to schedule an inspection before resuming regular activities.
Through such inspections (and frequently as well), you can identify potential safety hazards and address them promptly to prevent accidents and injuries. It also helps you comply with safety regulations and avoid legal liabilities.
What are the common issues that can be identified during a threshold inspection?
Will the inspection process cause any disruption to my daily operations or tenants?
Buildings We Inspect

Residential buildings

Commercial buildings

Industrial buildings

Institutional buildings

Special-use buildings
Stay Safe With Our Threshold Inspections!
Receive Professional Guidance and Keep Your Property Up to Date – Get Your Inspection Today!
Request a quote

