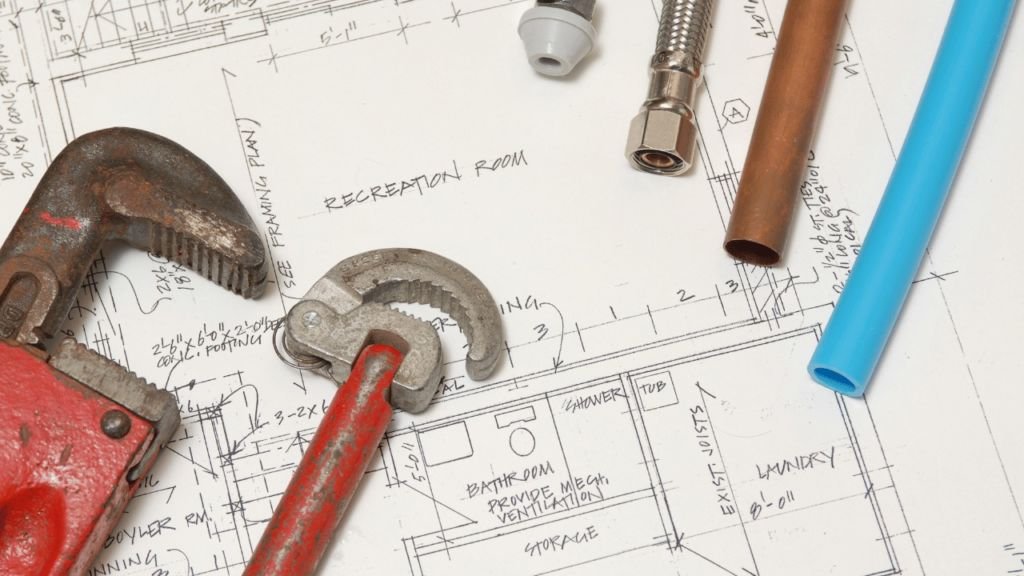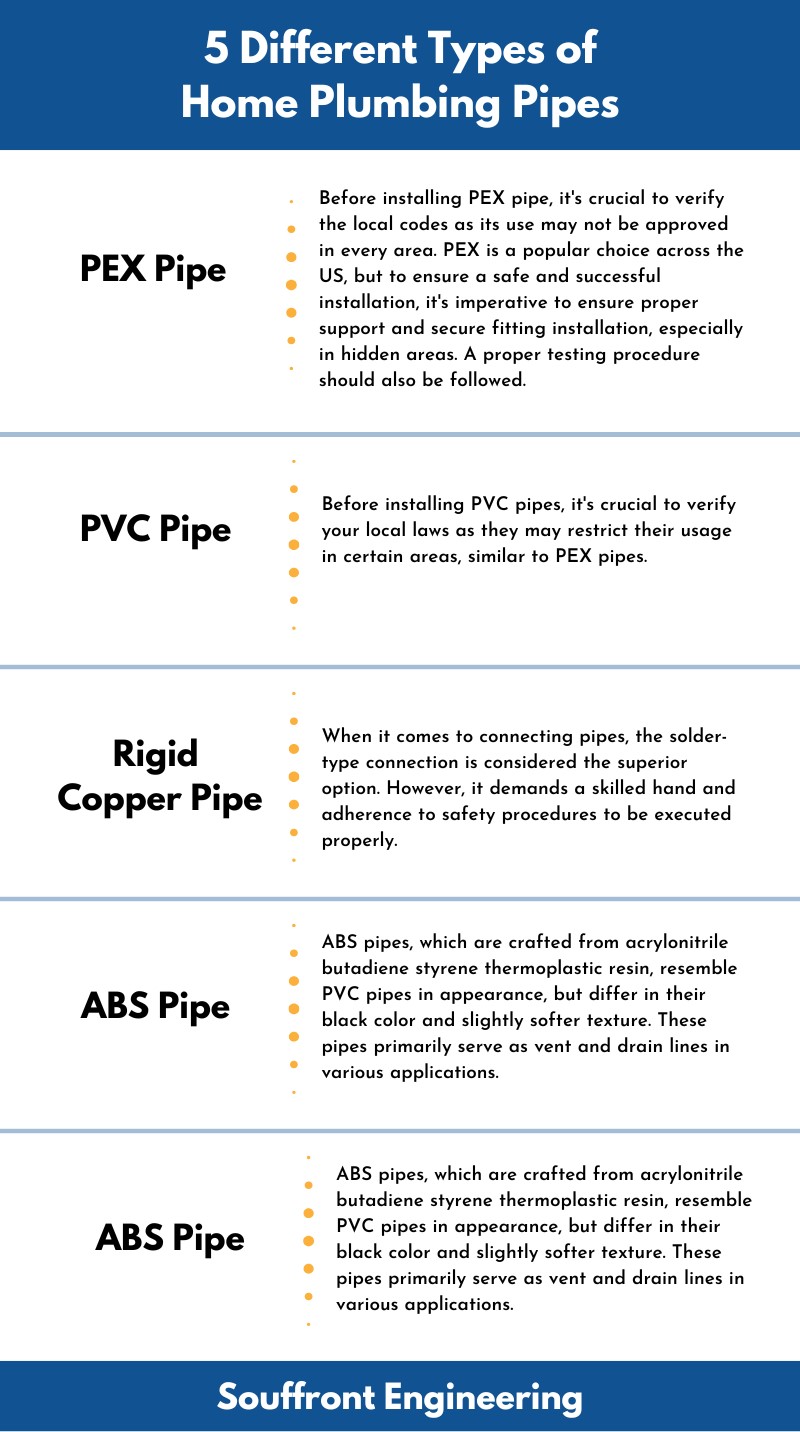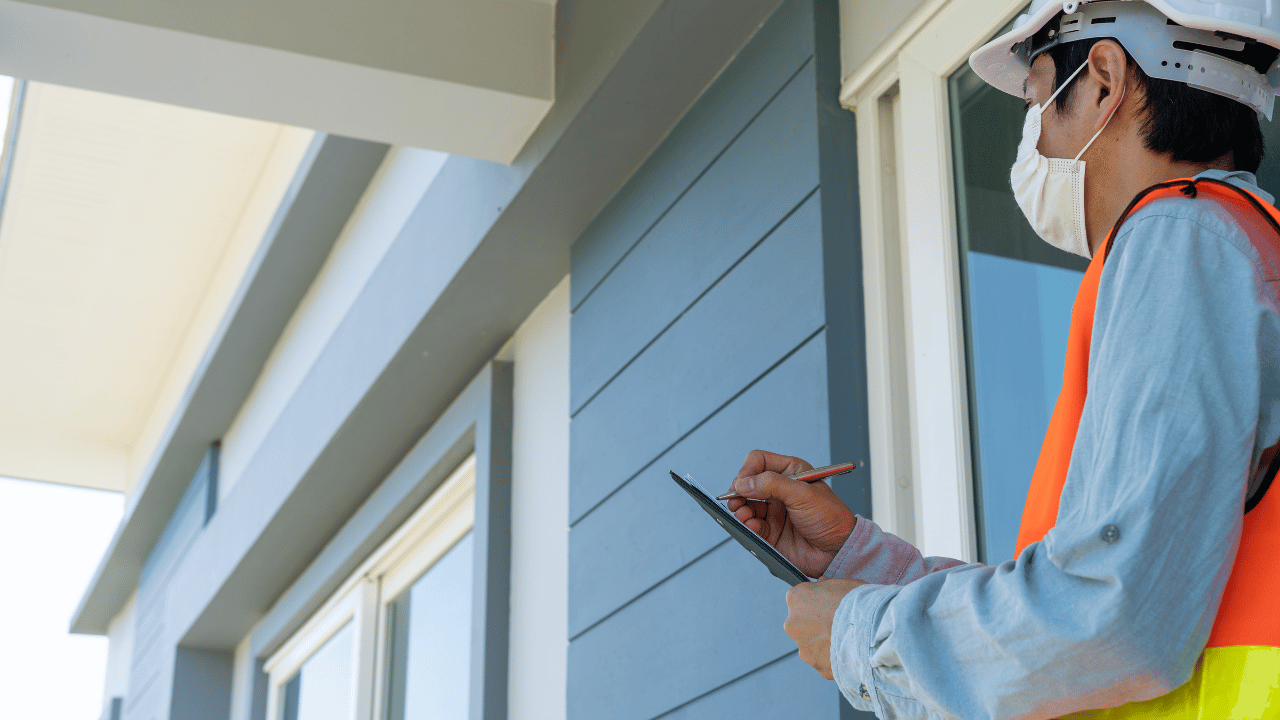
All you need to know about MEP design plans (2024)
John Souffront

Are you in the construction business? If yes, then you must be aware of the importance of MEP plans. MEP stands for Mechanical, Electrical and Plumbing and these plans are essential for any construction project. Without them, the project cannot move forward.
But do you know what exactly these are? Do you know how they can help you with your construction projects? If not, then don’t worry! In this blog post, we will be discussing MEP plans in detail. We will discuss what they are and why they are important. Furthermore, we will understand why Souffront could be the go-to solution for a top-quality MEP service. Let’s start with a short introduction to what MEP design plans are.
What are MEP Design Plans?
These are documents that outline the mechanical, electrical, and plumbing (MEP) systems for a building.
The MEP plans provide a detailed description of how the systems will be installed and operated in the building. The plans include information such as the location of outlets, switches, and other components, as well as the size and type of materials used.
They specify the layout of pipes, ducts, and conduits that are necessary to connect the various components of the system. MEP design plans also include diagrams that show how the systems will be connected to other parts of the building.
These plans also provide information on energy efficiency measures, such as insulation and air sealing, that can help reduce energy costs. And finally, you receive guidance on how to maintain and repair the systems over time.
Understanding Each Component in Depth
Mechanical:
Mechanical systems are responsible for providing heating, ventilation, and air conditioning (HVAC) to the building as well as controlling indoor air quality. Mechanical systems also provide hot and cold-water supply to the building and control the flow of water in the plumbing system.
Further, mechanical systems are responsible for controlling the temperature of the building, providing ventilation to keep the air fresh, and controlling humidity levels. The components of a mechanical system include boilers, chillers, pumps, fans, ductwork, piping, valves, controls, and other equipment.
All these components work together to ensure that the building is comfortable and safe for its occupants.
Electrical:
Electrical systems provide power to the building and its components, such as lighting, appliances, and outlets.
These systems also provide safety features such as circuit breakers and ground fault interrupters. Electrical systems can be divided into two main categories: low voltage and high voltage.
Typically, we use low voltage systems for lighting and small appliances, while we use high voltage systems for larger appliances and industrial applications. It is essential that we design our electrical systems with both, safety and energy efficiency in mind.
Properly installed electrical systems should include proper grounding, circuit protection devices, and surge protection devices. Proper wiring techniques must also be used to ensure that the system is safe and efficient.
Wiring connects different system components, while circuit breakers and switches regulate the flow of electricity throughout the system.
Plumbing:
Plumbing systems are responsible for providing water to the building, as well as removing wastewater.
They also provide other services such as heating and cooling. The plumbing system consists of pipes, fixtures, valves, tanks, and other components.
Pipes transport the water from the source to various locations within the building. Fixtures are devices that control the flow of water and provide access to it for use.
Valves regulate the pressure and flow of the water in the system. Tanks store and supply water to the system.
Designing a plumbing system requires careful consideration of local codes and regulations, as well as the building’s specific needs. It is important to consider factors such as water pressure, pipe size, materials used, and other design elements when designing a plumbing system.
Proper installation is also essential for ensuring that the system functions correctly and safely.
Who Needs MEP Engineering Design Services?
MEP engineering design services are needed by anyone involved in a construction project. Architects, engineers, and contractors all need to have access to these plans to properly design and construct a building. In addition to providing detailed information about the systems within a building, these services can also help ensure that the building meets all local codes and regulations.
Read: THE ULTIMATE SEAWALL INSPECTIONS GUIDE (2023)
Benefits of MEP Plans
1. Help in boosting efficiency
They are an essential part of any building project. They provide a comprehensive overview of the systems that will be used to power, heat, cool, and ventilate a building which helps engineers ensure efficiency in a variety of ways.
The design plan should include an in-depth analysis of the building’s size, climate, and activities. By considering these factors, engineers can create systems tailored to the building’s exact needs – no energy wasted on unneeded features.
Second, an efficient MEP plan will leverage the latest, cutting-edge technologies for maximum energy efficiency. Think LED lighting, high-efficiency HVAC systems, and other smart energy-saving measures. By strategically integrating these solutions into their designs, engineers can guarantee buildings are operating at peak efficiency.
Regular maintenance and inspections are essential for an efficient MEP plan. Identifying potential problems early can help extend the life of systems, while regular inspections guarantee optimal efficiency. Don’t let minor issues become major headaches – stay ahead of the game with regular maintenance and inspections.
2. Lead to increased cost saving
MEP plans help prioritize energy efficiency and resource optimization through the use of energy-efficient fixtures, appliances, and systems. This not only reduces energy consumption but also results in lower energy costs.
Moreover, they can help keep buildings in good condition through proactive maintenance checks and inspections, reducing the risk of costly disasters and overall operational costs. The use of high-quality, long-lasting materials in construction also results in reduced maintenance needs and cost savings.
All in all, you get a comprehensive approach to building management that not only saves money but also supports sustainability efforts.
3. Provide quality assurance
When it comes to quality assurance in MEP plans, there’s a set of rules to follow to make sure everything is up to code and meets the project’s specific requirements. These guidelines help you know what materials and components to use, and what special considerations to keep in mind during installation and maintenance.
The MEP design plans also come with detailed drawings, which give you a visual of the entire system. This helps you spot any potential issues before construction even begins, making sure you maintain quality assurance throughout the project. And once the installation is finished, there are instructions for testing and inspecting the system, making sure it performs just as you intended.
4. Most importantly, they ensure complete safety
These design plans provide an essential roadmap for building safety and efficiency. They outline the precise placement and specifications of all systems, from electrical to HVAC, so that each component is installed correctly. This ensures a safe, efficient building for years to come.
These design plans also play a key role in identifying and mitigating potential safety hazards. They give engineers an overall view of the systems in a building, allowing them to spot any issues that could lead to dangerous situations, such as fires. With comprehensive MEP plans in place, engineers can quickly identify and address these risks, ensuring the safety and well-being of everyone in the building.
Read: HOW MUCH SOIL TESTING COST: FACTORS AND TIPS FOR 2023
Why Choose Souffront for MEP Design Plans?
Our team of highly skilled and experienced professionals utilizes state-of-the-art software to provide accurate and efficient MEP designs that not only meet local codes and regulations but also cater to your specific needs.
With our attention to detail and commitment to quality, you can be confident that your project will be completed on time and within budget. We understand that choosing the right MEP design and engineering service is crucial for the success of your project.
Don’t settle for mediocre MEP design and engineering services. Choose Souffront, the industry leader that has proven time and time again to provide outstanding results.
Our expertise and dedication to customer satisfaction make us the top choice for contractors, homeowners, and developers alike.
John Souffront
John Souffront is a seasoned leader in the construction and engineering industry, with over a decade of experience at the helm of Souffront Construction & Engineering. Known for his unwavering commitment to excellence and innovation, John has propelled his firm to the forefront of the field, delivering cutting-edge solutions for complex projects around the country.
Build Your Project
Ensure safety and compliance on your construction site with our experienced team. Call us today.
Contact Us


