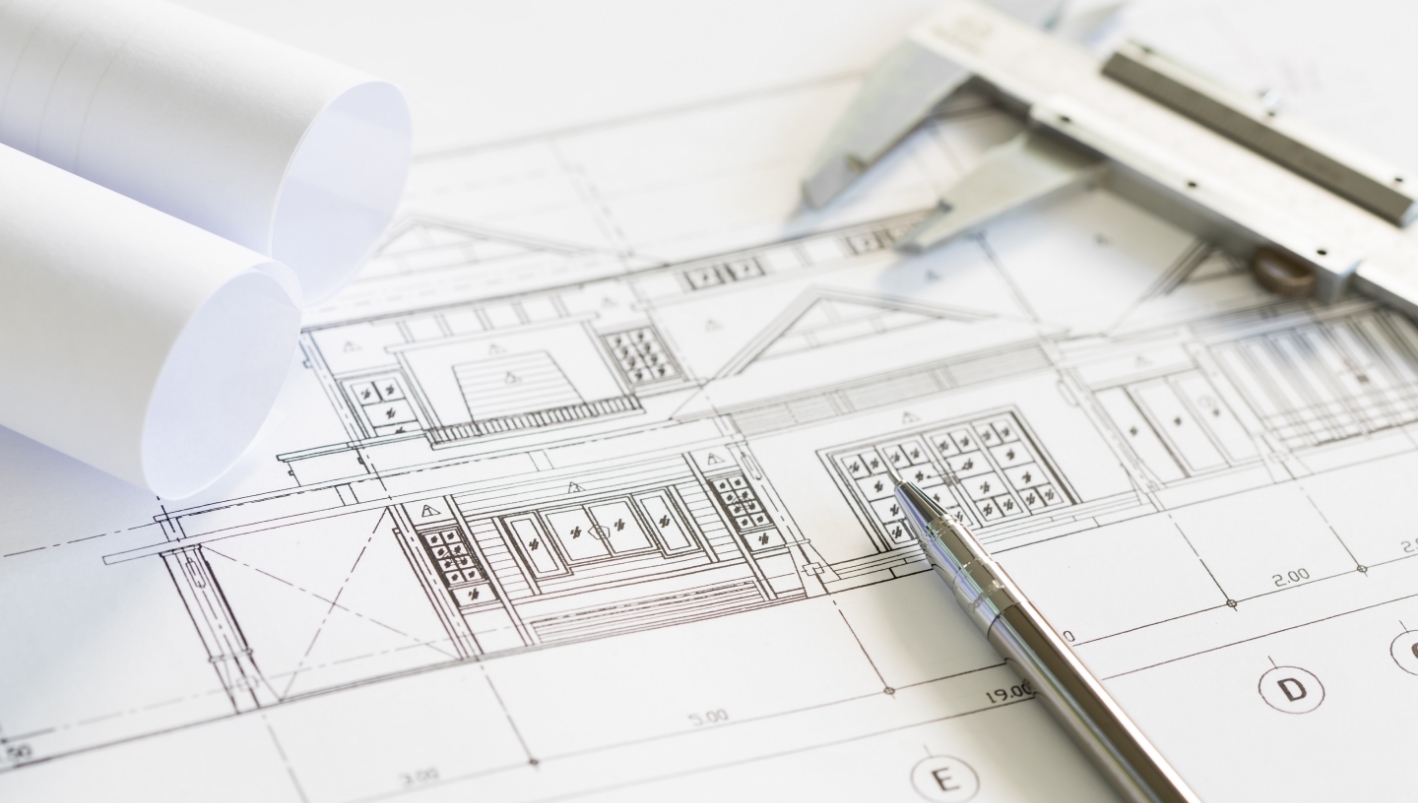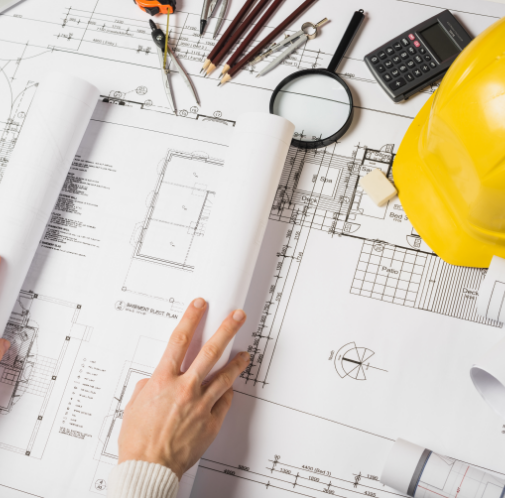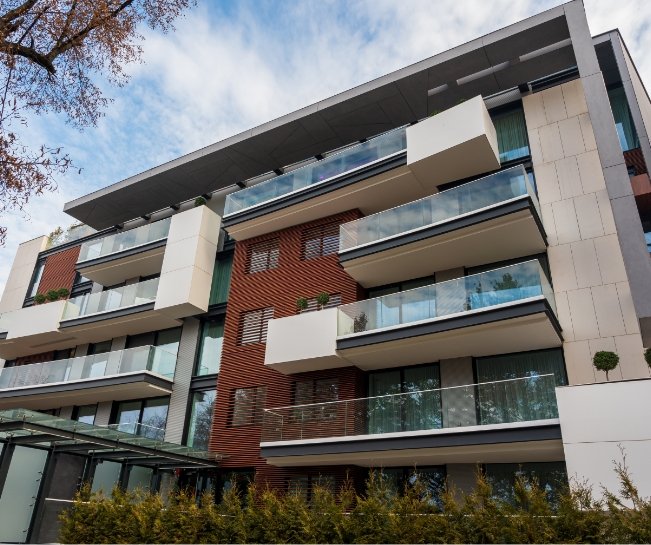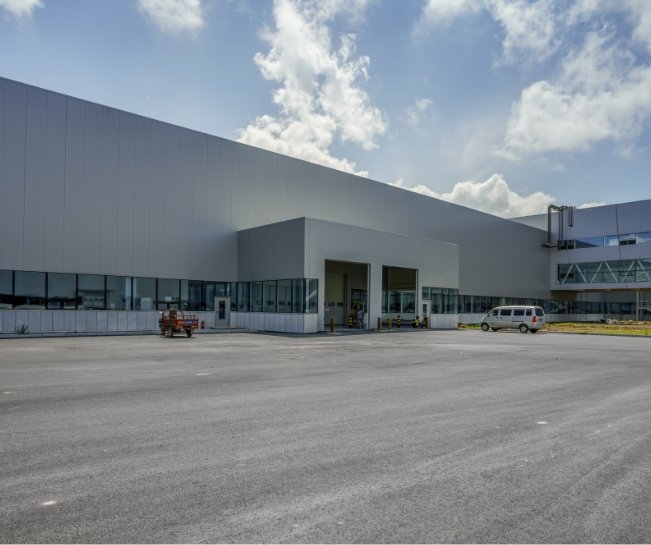Efficient Construction through Structural Design Plans
Request a Free Quote
Book A Call
What are Structural Design Plans?
The structural design plan is the act of understanding and creating an envisaged framework of a building project. Whether your project involves just a minor home remodeling or major construction, having a home structural design made for the project is essential. A detailed structural design plan serves as a guide to help contractors foresee all the services necessary for the successful completion of a project, and it also saves costs for the project owner.

Trusted by Companies and Homeowners Associations







Our Services Include

- Structure Computer Modeling
- Wind and Seismic Loads Design
- Steel Structural Design
- Building Parking Design
- Structural Design Calculations
- Building Design (Steel, Reinforced Concrete, Wood)
- Structural Reinforcement and Enhancement of Historical Building
- Lateral Analysis and Design
- Shear Wall and Column Design
- Supports and Lifts
- Sea Walls and Retaining Walls
- Floor Design PT or RC “Slab and Beams”
- Commercial and Residental Structural Design
- Foundation Design (Mat Foundation PT OR RC, Slab on Grade PT OR RC, Pile Foundation)
Our 6-Step Process
Initial Contact
We'll promptly reach out to learn more about the project and your expectations.Site Visit
Our team will conduct a thorough site visit to grasp the project scope and anticipate challenges.Detailed Proposal
Based on site visit findings, we'll create a detailed proposal with cost breakdowns and timelines.Design Process
Upon proposal approval, we systematically start the design process, ensuring regular updates for a positive experience.Accurate Deadlines
We'll deliver digital plans promptly, with precise deadlines for any additional services.Final Approval
You'll review and approve the plans before we make final adjustments and provide the completed plans.
-
2478+
Projects Completed
-
5,454
Inspections
-
1789+
Permits Approved
-
289+
Violations Legalized
Types Of Structures

Residential
The residential building structural design we create is tailored for safe and stable residential buildings.

Institutions
We provide durable and effective structural design solutions for educational, religious, and government buildings.

Bridges
The innovative and efficient structural design plans ensure safe and reliable transportation across bridges.

Commercial
Our team provides comprehensive solutions for functional and aesthetically pleasing commercial buildings, including commercial building structural design.

Industrial Buildings
The structural design of industrial buildings takes care of the safety quotient and ensures it meets up to code.

Hospitals
We provide robust and specialized structural design plans for critical care facilities to ensure patient safety.
Why Choose Souffront?
Experience
With over 10 years in engineering and construction, we excel in inspecting both commercial and residential structures, prioritizing experience over certification.
Quality
As licensed engineers, we utilize advanced tools like infrared cameras and drones, along with BIM software, ensuring safe, efficient, and affordable services for all construction needs.
Reliability
We guarantee on-time delivery and adherence to budget, backed by highly certified experts and satisfied client testimonials that showcase our professionalism and dedication.
Reputation
Renowned for excellent work and customer service, our unmatched industry reputation boasts 57 "5-star" reviews and numerous satisfied clients, supported by a portfolio demonstrating our trustworthiness.
Commitment
Our dependable team offers continual upkeep and post-completion assistance, ensuring worry-free project management and addressing any issues promptly.
Expert Structural Engineering Plans For Your Project
Get reliable, precise, and compliant structural blueprints to ensure the success of your construction venture. Contact us for tailored solutions today.
Request A Quote
Unlock The Power Of Professional Structural Engineering
Request a Free Quote
Recertification Request a Free Quote
"*" indicates required fields
Unlock The Power Of Professional Structural Engineering
Request a Free Quote
Recertification Request a Free Quote
"*" indicates required fields
Frequently Asked Questions
What types of structural design plans do you offer?
What is the process for creating a structural design plan?
The process involves manifold steps and considerations:
- We survey the site (your structure/building) to understand the existing condition and see if there are any possibilities of threats/hazards which can be addressed in the design we create.
- We work closely with you to establish the budget, timeline, and goals of your project to meet your requirements and expectations.
- We conduct a structural analysis as well to come at the best materials and design elements for your project (which is based on the structure condition)
- And in the end, we start and come up with the technical plans and documents and also conduct a review for important flaws before we implement them.
How can I be sure that my residential structural plan meets all applicable codes and regulations?
We have a team of highly experienced and certified engineers knowledgeable of regulatory changes and standards. Your plans will always be up-to-date. With that, we also provide quality assurance which has multiple reviews, where each phase is tailored toward your project’s needs and its compliance with the applicable codes and regulations. To further boost this, we frequently review our procedures against the most current regulations and adapt to maintain our high standards. Be rest assured that your design plans will be compliant with all the set standards.
What information do I need to provide when requesting a structural design plan?
There are multiple things you must provide to the construction firm you work with. These could include the scope of your project, the budget you have set for the project, what your expectations or requirements are for the final output, and if there are any restrictions like site access (which can have a direct impact on your project feasibility).
How much does a structural design plan cost?
What is your turn-around time for sending drawings/specifications?
What are the advantages of having a professionally designed structural plan?
Do you have any references and/or testimonials from past clients?
Building A Better Future With Our Structural Plans
Receive Professional Guidance and Keep Your Property Up to Date – Get Your Inspection Today!
Request a quote

